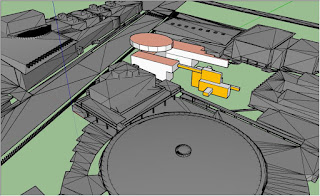One key feature in my proposed design is the recreational/study area on the first floor. I plan to make this an outdoor space as one of the representations of the theory I developed, of civilisation and nature working together, and plan to use a canopy inspired by organic architecture. Here I present the basic shape of the canopy.
Sunday, April 19, 2020
Animated Gifs
The following are animated gifs that represent the formation of the main building of the proposed design (minus the third floor). The first gif is based on a 2 point perspective sketch while the second gif is based on an axonometric sketch.
Refined Bubble Diagrams
Now that I've gotten a better understanding of the area my spaces will encompass inside the proposed facility, I proceeded to sketch more refined bubble diagrams to represent the spaces and their relationships with each other.
Despite the changes with regards to my bubble diagram I've still decided to keep my "massing elements" which I've constructed earlier and use it to represent the basic shape of the proposed building.
Calculating square metres
After enough thought, I concluded that housing a facility that would house students of all years and staff would be inefficient due to there already being facilities such as Red Centre and Robert Webster building. As such I have redesigned the purpose of the proposed facility to house 1st and 2nd-year students exclusively. This new building will be made exclusively for them. The following gives a rough idea of the spaces inside the facility, dedicated to the desired patrons.
Saturday, April 4, 2020
Inspiration from the organic architect
The following link explains the projects undertaken by Koichi Takada and his motivations for undertaking these projects.
From this article, I have come with the following conclusion:
In order to harmonize society and nature, one should not solely focus on imitation but instead, place importance on how they both work together to express landscape and culture.
Experimenting with One Point Perspective Drawings with Massing Elements and the Circulation Cross
Below is an attempt at sketching a one-point perspective drawing of the circulation cross:
From there I decided to experiment with massing elements and came up with the following simple designs, also attempted in one-point perspective:
When these ideas are combined together, the following is achieved (Sketched graphically):
From there I decided to experiment with massing elements and came up with the following simple designs, also attempted in one-point perspective:
When these ideas are combined together, the following is achieved (Sketched graphically):
Hypothesising spaces with Bubble Diagrams
The following diagrams give an idea of the circulation of the building as well as its internal structure. These are not the final design of what the building will feature but will serve as a guide for the final design.
The Beginning of Experiment 2: The circulation Cross
The proposed idea is to connect the newly designed faculty building to the Square House, The Round House, and The Gym. The connection to the Square House allows an easy passageway for students to access the modelling equipment provided there. The connection to the Round House gives students (and also staff) an avenue for the leisurely entertainment provided by that building. The connection to the Gym encourages both students and staff to look after themselves, reinforcing the idea of "healthy mind, healthy body".
Subscribe to:
Comments (Atom)



















