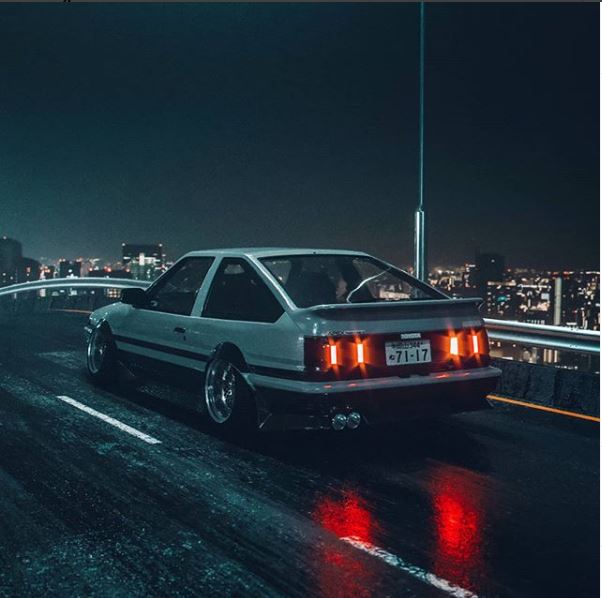Kyza ramp stair concept (Kimi):
This concept involves the use of stairs for the people to move up and down between the workshop and the showroom, accompanied by two sets of ramps which are used to bring down the cars from the workshop to the showroom. The landing is positioned at the middle for the people, walking up the sides, to admire the landscape and also act as a method to showcase the suspension mechanics of the cars. There are two light orientations on the ramps, the purpose of which is to draw attention to the client’s work. The stairs itself would just consist of treads made of timber material. The ramp would be smooth asphalt so the cars could smoothly move down the ramp. I have nicknamed this concept “Kimi” in reference to Formula 1 driver, Kimi Raikkonen.
Kyza rim stair concept (Seb):
This concept involves the use of winders to create a semi-spiral staircase leading from the showroom to the workshop, resembling the tyres of a car when viewed from top-down. The cars are moved up and down, in-between the workshop and the showroom, via circular hydraulic platforms. The winders are intentionally made wide for the patrons to admire the work of the client from different elevations provided by the steps. The glass, which the patrons look through from, can also be used as screens to display clips or art to create a “disco-like” feeling. The steps would be made of crimson carpeting as the red is an iconic color in the world of automobiles, the color of ferrari. I have nicknamed this concept “Seb” in reference to Formula 1 driver, Sebastian Vettel.
Audrey Allen and Ashton Cameron, the suspended staircase concept (Tom):
This concept involves the use of treads as platforms suspended in mid-air to shape a dangerous set of stairs connecting the workshop to the showroom. The handrails are also suspended in mid-air. The material used to suspend these components in mid-air will be made of reinforced metal alloy to ensure that the stairs and the railings don’t swing side to side and potentially traumatise anyone walking up and down. The purpose of these steps is to give a clear view of the workshop while people move up and down and overall highlight the importance of space in architecture. I have nicknamed this concept “Tom” in reference to archaeologist and founding father of the United States of America, Thomas Jefferson.
Audrey Allen and Ashton Cameron, Spiral eye staircase (Hope):
This concept is a traditional spiral staircase wrapped around a circular column, purposefully resembling the iris of an eye when viewed top-down. The use of a spiral set of stairs is significant as it gives the beholder the sensation that they are penetrating their way to the workshop ground floor, similar to how gemstones are unearthed. The risers would be made of polished stone to support the treads, made of timber. The railing will be metallic and the large circular column will be made of concrete. I have nicknamed this concept “Hope” in reference to the infamous Hope diamond.
Modelling Seb:
 |
| Side Section |
 |
| Front View |
 |
| Axonometric View |
 |
| With Model Cars |

















